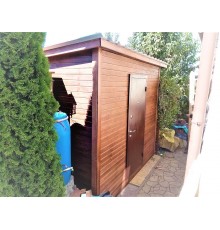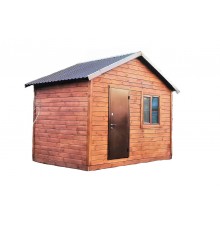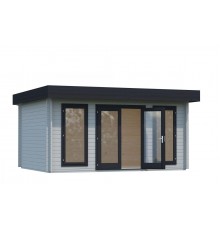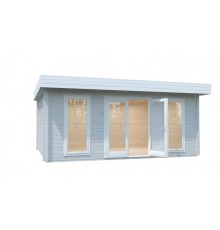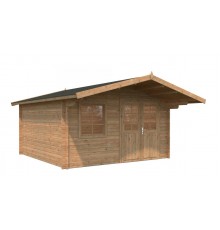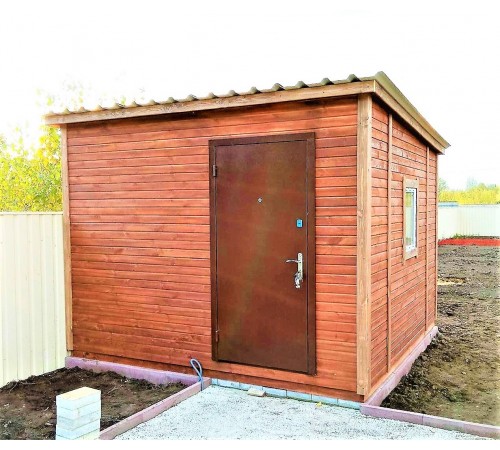
Characteristics
Basic attributes | |
Country of origin | Ukraine |
Material | Wood, Plywood, OSB, other |
State | New |
User characteristics | |
Wooden baths | Construction of prefabricated panel houses |
Summer cottages | Construction of prefabricated panel houses |
Wooden holiday house | Construction of prefabricated panel houses |
Shopping pavilions | Construction of prefabricated panel houses |
Delivery throughout Ukraine | 1 |
Household modules, portable cabins | Construction of prefabricated panel houses |
Delivery | throughout Ukraine |
Ideas for building outbuildings
The external aesthetic appearance of an estate is shaped by the integrated development of the site. Of course, the design of the residential building is of key importance. However, the integration of the main structure with the other structures is equally important. These buildings serve different purposes. Their harmony is essential to the overall architecture, as well as the expected order and style.
How to build a beautiful and practical shed for your dacha
- Every owner of a private home, whether it be a residential building or a summer cottage, comes to the conclusion that additional structures are required for housekeeping.
- This question is usually asked at the development planning stage. Of course, if we're buying a new plot of land and the new owners are designing the courtyard from scratch, the optimal approach is to consider all the buildings in a single, collaborative project. This includes zoning the courtyard, unifying the buildings, utility networks, and, of course, the organizational aspect.
- In the case of a block structure, the free flight may be less extensive. However, this situation does not limit the plan for adding to the foundation of a new structure.
So, where to start, step-by-step instructions:
- Clearly formulate expectations from the development (what it is intended for);
- Determine the location of the site.
- Consider what communication connections are needed;
- Imagine the appearance and design of the building.
- Call the guiding company for advice.
The easiest way is to delegate the implementation of your expectations to professionals. Simply express your expectations to the consultant, and you will receive a proposal for their implementation.
The company works with a current catalog of joint projects and also develops new ones based on your wishes. The perfect shed – come to us!
Our craftsmen don't differentiate between the most important advantages of our sheds: both functionality and aesthetic design are important guidelines in our work.
Gray design inside and outside
Homeowners strive not only to beautifully decorate the buildings in their yard but also to organize their interiors. Consequently, there are simply no universal solutions. Each structure has its own unique purpose, so an experienced gardener should only have general guidelines:
- Construction of the courtyard, taking into account the sunny and shady sides;
- A wise combination of building materials;
- use every centimeter of space;
- maximum number of shelves, ceilings, and cabinets for storing property;
- First, make every effort to avoid finishing and moving.
On forums, wise men often share advice and experiences on shed design, homeowner projects, beautiful sheds from photos, and original ideas for building a shed yourself. Some people's experiences seem simple and easily applied in practice. But don't rush to accept advice or apply expert feedback on how to build a shed yourself. It's important to remember that the design must take into account the characteristics of your local area, the quality of the soil (for proper installation), and many other aspects.
Characteristics
There are no reviews for this product.
No questions about this product.

