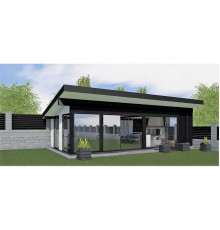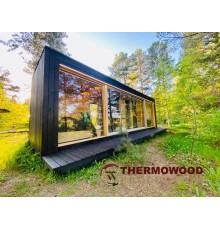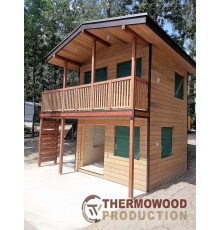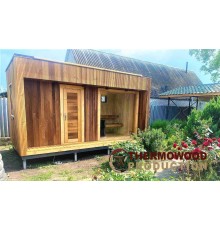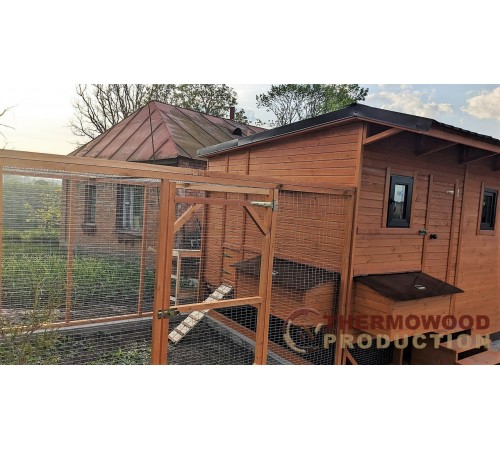
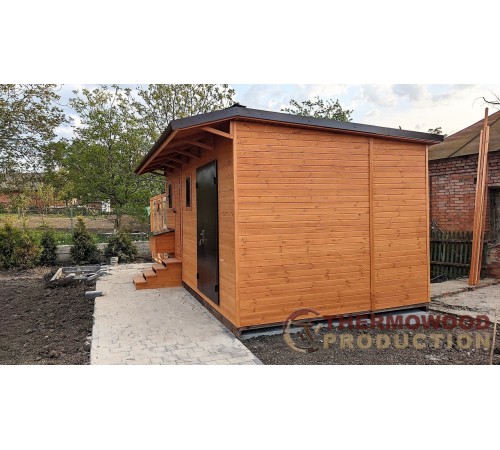
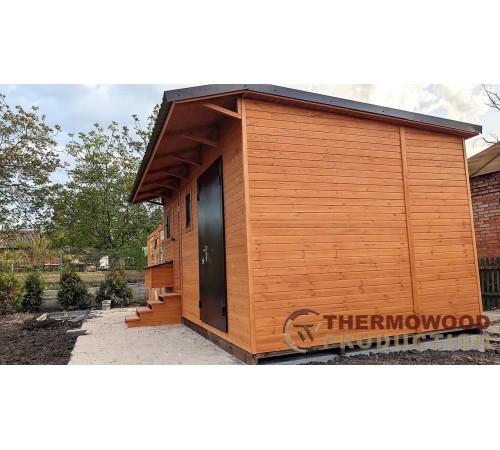
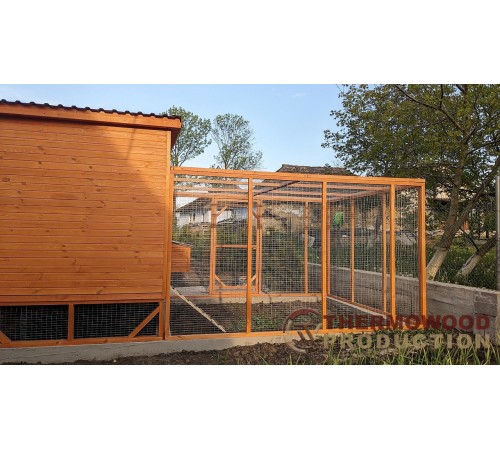
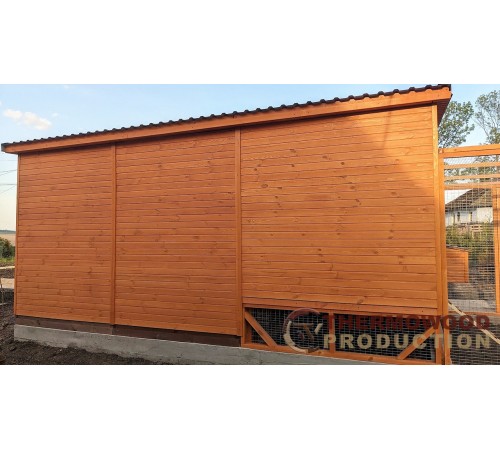
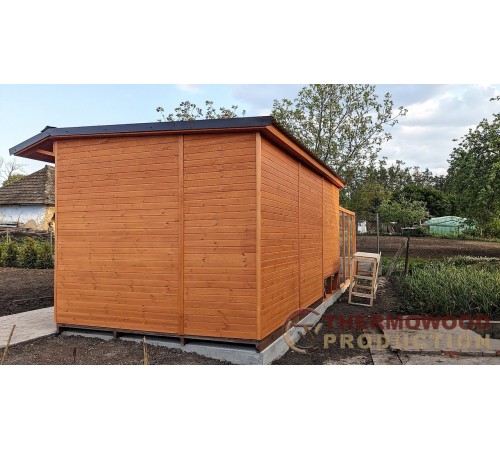
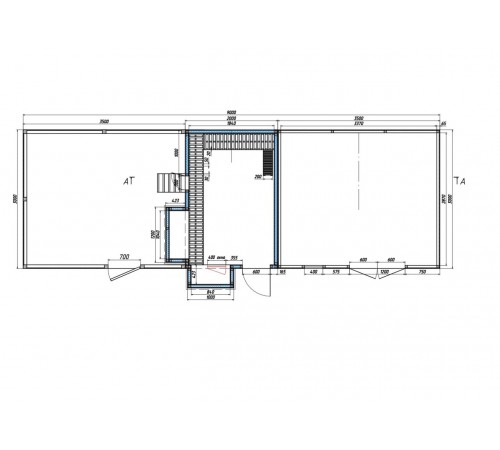







General description: Wooden, insulated, prefabricated, portable chicken coop with a metal run for birds, combined with a utility block, for a summer residence. The chicken coop and utility block are under a common pitched roof with a 0.7 m wide canopy. Chicken coop outside: length 2.0 m, depth 3.0 m, height 2.5 m. Run area: length 3.5 m, depth 3.0 m, height 2 m. Utility block: length 3.5 m, depth 3.0 m, height 2.5 m. Wooden frame.
Floors: 50mm insulated Isover Profi; vapor barrier, waterproofing; 32mm tongue and groove floorboards;
Walls: 130*22mm imitation timber, waterproofing, vapor barrier, 50mm Isover Profi insulation; wooden paneling
Egg crates: 2, insulated, located on both outer sides of the house. The crate lids are covered with terracotta-colored corrugated sheeting #8004.
Roof: insulated with 50mm Isover Profi, gable roof covering – terracotta-colored corrugated sheeting #8004, waterproofing, 50mm Isover Profi insulation; vapor barrier, wooden paneling on the inside.
Painting: Exterior: two coats of varnish, color as per photo; interior: walls and ceiling, floor - wood bioprotection treatment.
Frame treatment : bioprotection.
Door : wooden, with a latch for entry and servicing of the chicken coop.
Window : wooden with mesh.
Stairs : according to the sketch.
The run is 2 m high, 3.5 m long, and 3 m deep. The run is lined with special galvanized mesh for housing poultry. There is an entrance to the run area for maintenance.
Foundation works are not provided.
The house is delivered ready-made.
Characteristics
There are no reviews for this product.
No questions about this product.

