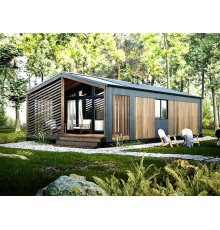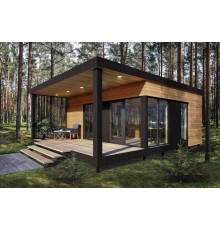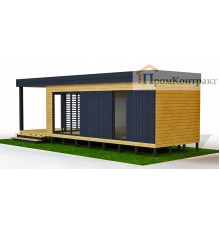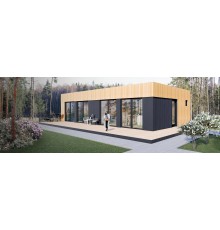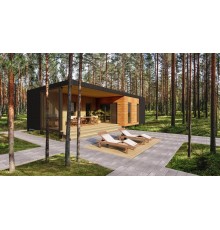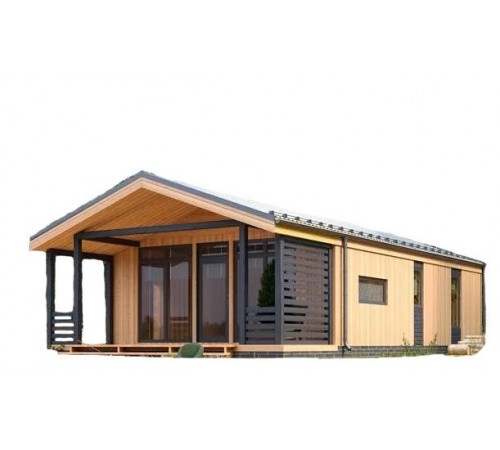
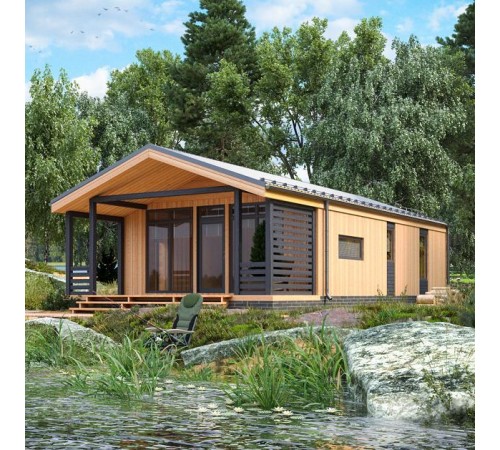
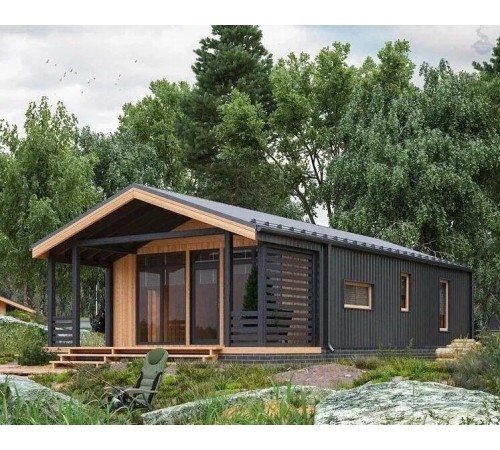
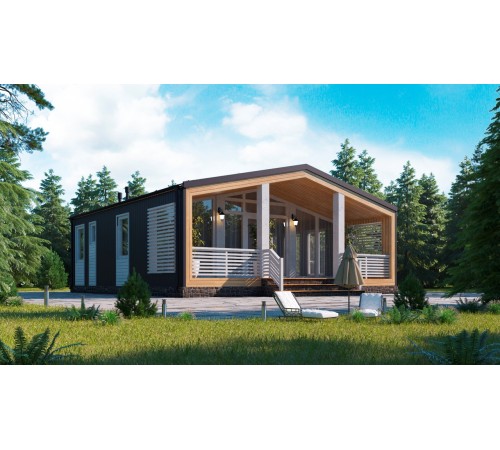
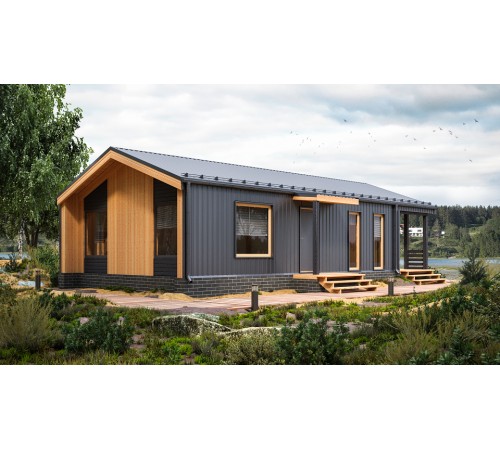
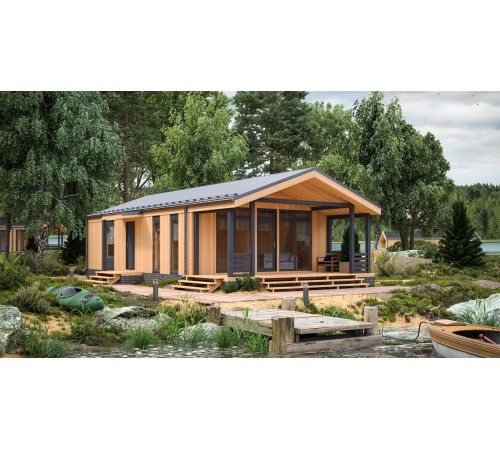
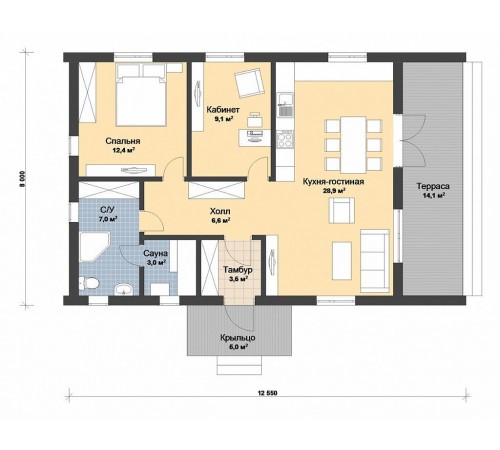







House kit
The price of the house includes the house with insulated walls, a roof made of corrugated sheets, and panoramic white metal-plastic windows on both sides from the company STECO.
Walls: external sheathing made of pine edged board 110x20 mm, 40x20 mm beam for air gap (cold barrier), wind barrier, OSB, 100 mm mineral insulation, vapor barrier, lining.
Floor: OSB, wind barrier, 150 mm mineral insulation, vapor barrier, floorboard
Roof: corrugated sheets, 40x20 mm beams for the air gap (cold barrier), wind barrier, OSB, 100 mm mineralized insulation, vapor barrier, clapboard.
The project can be subject to any changes in configuration and dimensions.
Additional equipment:
• the foundation is not included in the price of the house;
• electrical wiring;
• plumbing installation;
• lamination of windows and doors;
If you're interested in a different house size or configuration, window and door placement, veranda design, roof, flooring, additional decorative elements, etc., you can consult with our designer. Taking all your requirements into account, they'll provide you with a 3D design, all drawings, and a cost estimate for the house.
A 3D model will allow you to create the most vivid understanding of the project and clearly imagine how your home might look once installed on site. House plans with 3D models provide an excellent opportunity to view your future home from all sides and inside, and even arrange the furniture you'd like to see.
Development of a finished working design for a wooden house made of profiled timber, a panel house.
A complete, ready-made project, taking into account window and door openings, wall heights, gables, roof plan with overhang, the location of rooms and bathrooms, and verandas.
All of this is agreed upon with you by our designer during the design process until your final approval.
The design documentation at the architectural solution stage contains:
- facade plan – a view of the house from different sides with dimensions (overall dimensions and individual elements);
- plan of cutting a wooden house with all rooms;
- floor plan of the house with the placement of rooms, openings, and dimensions.
Foundation of the house.
A foundation is not required for the house, as it is mobile – it can be installed on a flat surface using our own 450x450x150 mm reinforced foundation blocks.
If the customer wants to build a house on a foundation, we can send a diagram of the installation of a strip or columnar foundation.
Such foundations are quite simple to manufacture and do not require special qualifications of workers.
In addition, our team can come to your site with their own materials and install such foundations.
Manufacturing time, delivery and installation of the house
Production time: from 2 to 4 weeks depending on the availability of components.
Delivery and installation are provided by the customer. Wooden houses are delivered disassembled, using either our own or other transport.
The house is installed by our team on-site at the customer's site or by the customer's team using the attached drawings.
The cost of installing a roof covering is calculated depending on the type of covering chosen (metal profile, metal tiles, flexible roofing, etc.).
The customer can carry out all assembly and installation work independently.
A home cleaning plan and product specifications are provided, and consultations are provided.
• thermal treatment of wood for exterior finishing.
• delivery to the customer’s site.
![]() To carry out installation work at the Customer’s site, access to power sources and accommodation for two to three workers is required.
To carry out installation work at the Customer’s site, access to power sources and accommodation for two to three workers is required.
![]() Production time from order to installation is 1 month.
Production time from order to installation is 1 month.
???? Shipment of prefabricated houses by self-propelled truck in the Zhytomyr region or delivery by low-cost transport at the customer's discretion.
![]() When ordering furniture from our production, you get a 15% discount at home.
When ordering furniture from our production, you get a 15% discount at home.
We furnish wooden houses, bathhouses, restaurants, cafes, country houses, summer cottages, and barbecue areas with solid wood furniture of our own production.
![]() We are the manufacturer. All certificates of conformity are included.
We are the manufacturer. All certificates of conformity are included.
Delivery to the customer's site by passing transport throughout Ukraine is affordable.
There are no reviews for this product.
No questions about this product.

